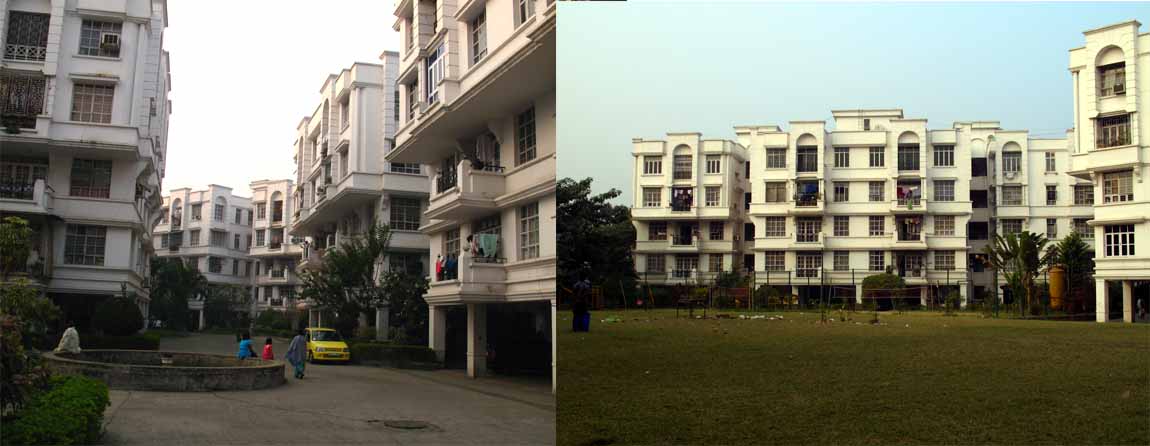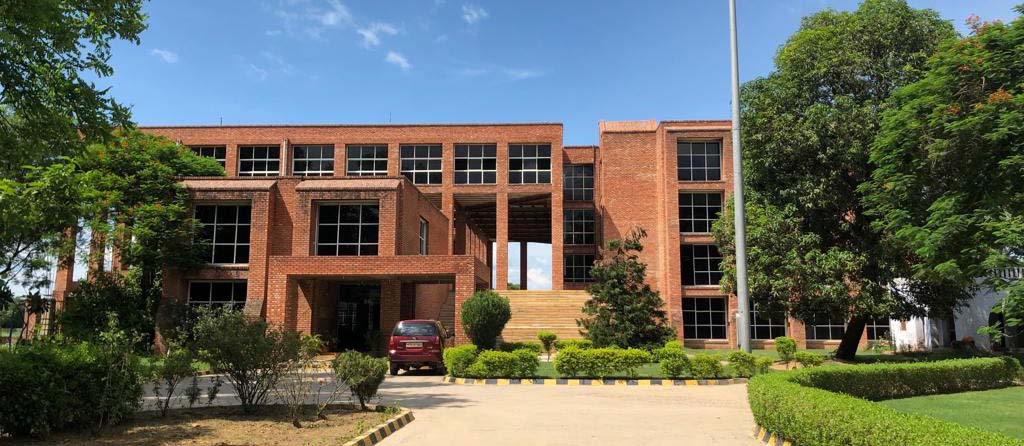
Welcome Note
BUILCON CONSTRUCTION PVT LTD is an architectural & construction firm, situated in Calcutta, India and has been one of the leading forces behind real-estate development in Calcutta, Delhi and in other parts of India.
Our structures are landmark buildings. We have been redefining the metropolitan skylines over the years. Residential Apartments, Office Complexes, Shopping Plazas, Schools, Government Projects, Club Houses, Hotels, Private Bungalows - you name it, and we've done it.
We have designed, developed and promoted over 8000 luxurious residential apartments in the best locations of Calcutta and Delhi over the last 30 years.
Property Highlights
Modern Academy International
THE MODERN ACADEMY INTERNATIONAL is a co-educational, residential school coming up at Kosi-Kalan,U.P., 100 kms from Delhi on the Delhi Agra national highway. It is spread over 27 acres of pollution free land. The school shall cater to Indian, NRI and Foreign students from standard III to XII.
The primary objective of this institution is to create a learning community that honours ethnic gender and cultural diversity, mutual respect and caring attitudes towards one another, respect for democratic principles and preservation of the earth's resources as well as the rich Indian cultural heritage.
Project
The Location: 1/1, Wood Street, Calcutta, India
The site is located in the quieter part of the Central Business District (CBD) of Calcutta, just east of Chowringhee and south of Park street. Abutting a 50 feet wide road, 125 feet of the site frontage faces the Historical Survey of India Building on the East and it's 145 feet depth lies on the East-West axis.
The Concept: The site is well located in terms of services, amenities, transportation network, good quality trees, open spaces, high quality showrooms, recreation spots, five star hotels, major offices and international banks. The proposed development shall meet international standards, sport international looks and will be capable of addressing the demanding needs of ultra modern technology.
The Scheme:
Pattern of development is conceived as: Grand Ground Plaza with fountains, gardens, sculptures, lights, driveway and parking for 30 cars, a well ventilated fire protected basement for car parking for another 30 cars and services. An elevated ground floor office space of 4000 square feet, five upper offices floors each 6500 square feet, sixth floor penthouse with roof Garden, 51500 square feet of built up spaces is proposed including 9000 square feet basement.
Property Highlights 3
Site Under Construction
Property Highlights 4
Site Under Construction








